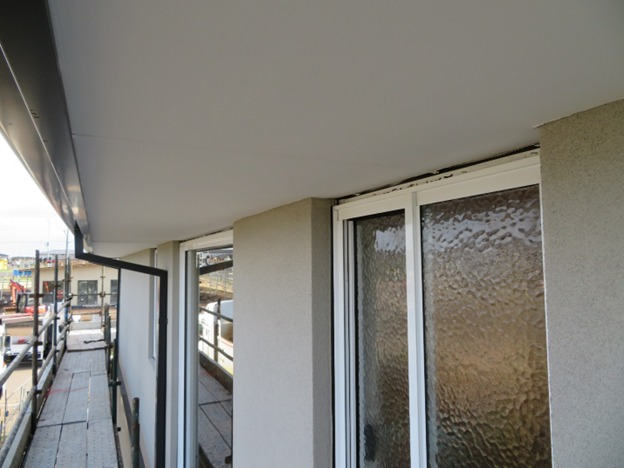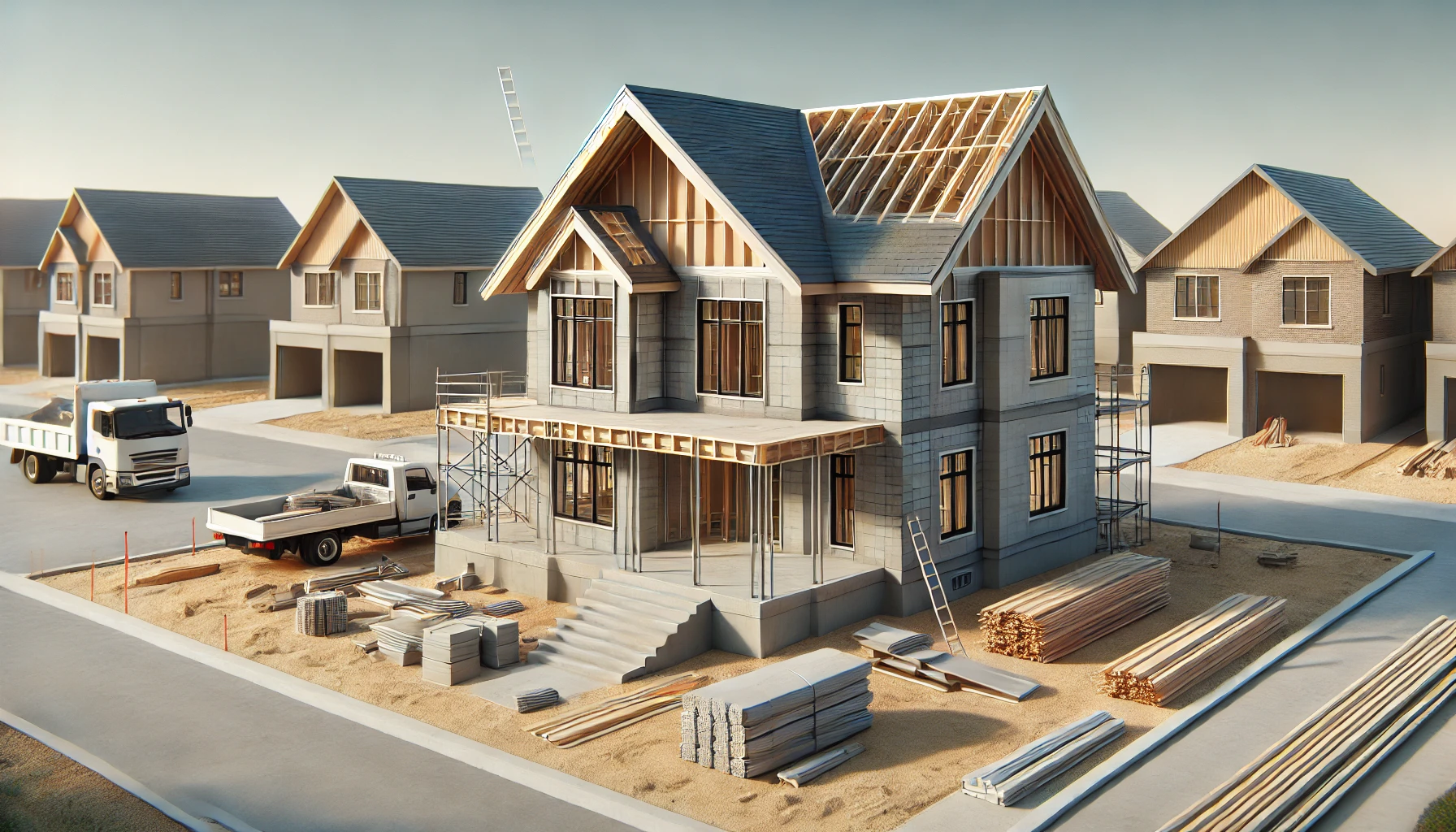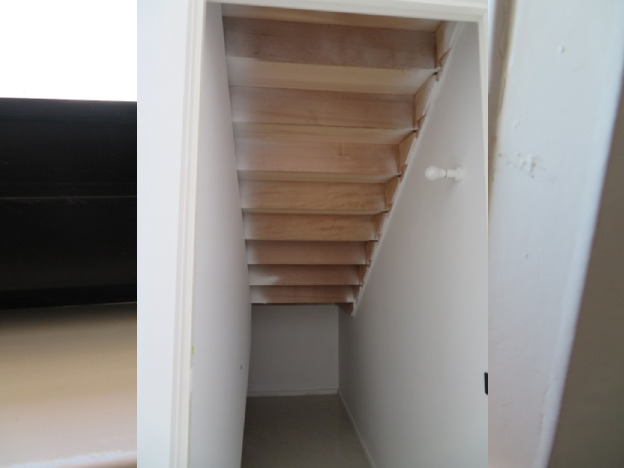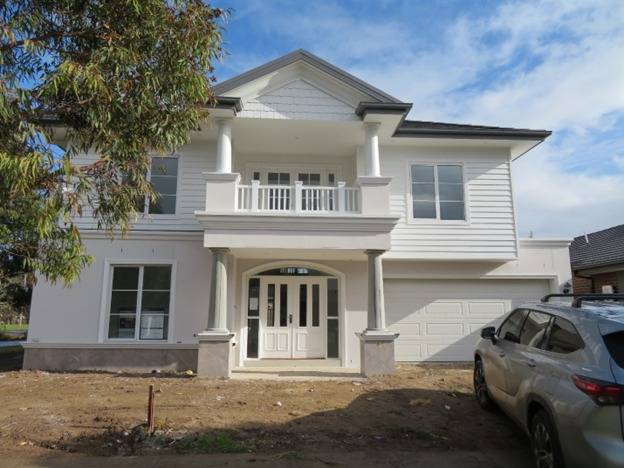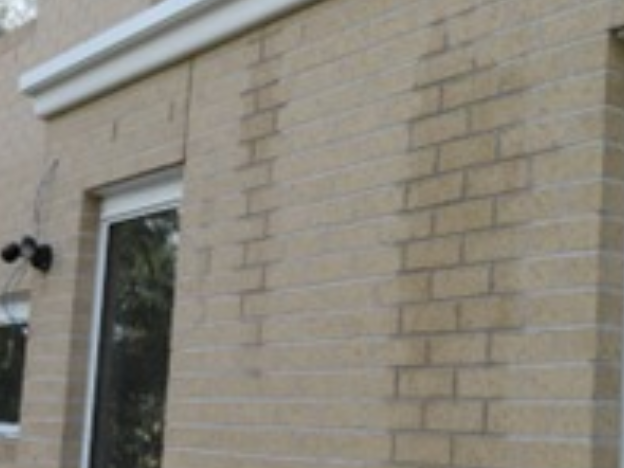Stages of Inspection
Pre-Pour
This inspection is conducted once all steel works have been completed and before the slab pour. The inspection is generally conducted the afternoon before the slab is scheduled for pouring the next morning.
In some circumstances (weekend/late evening setups) the inspection may be required the same morning as the slab being poured however this is rare. With the scheduling of pre-pour inspections, they often get rescheduled due to the following components:
The areas that are covered as part of the Pre-Pour/Steel inspection are as per the engineering detail and site plans. We will visibly check retaining walls as per the plans, this may be carried out as part of the Pre-Pour inspection if the retaining walls have been completed at this time.
The specific components of the Pre-Pour/Steel inspection that will be inspected include:
"If the client is wanting the base quality to be inspected a separate base inspection would need to be conducted prior to the Pre-Pour/Steel inspection as the base will no longer be visible or accessible at this time."
Slab/Frame
The frame inspection is a very thorough and detailed inspection covering all slab and frame items. For the slab inspection, we are examining:
We examine the frame to ensure that it is structurally sound, as together with the slab it forms the foundations of your home.
We are inspecting:
The frame is generally required to be inspected upon completion once the roof trusses are installed and all frame items have been braced off. No sisilation wrapping is to be on the dwelling at the time of this inspection as is can hinder our view checking the bracing on the outside of the frame.
If the roof tilers are scheduled to be on site at the time, we are to conduct our inspection, we will not enter the site due to OHS restrictions. The inspection is best being carried out prior to any roof installation and/or once completed.
It is always best without so that all defects can be rectified prior to any weight load being installed on the roof.




